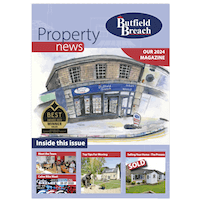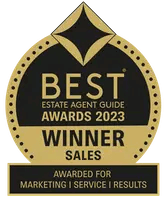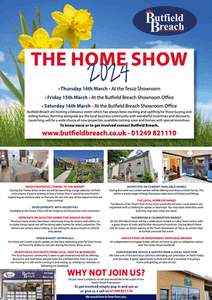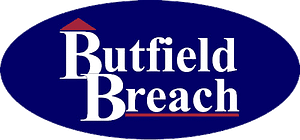A two-bedroom first floor apartment that has a wonderful open plan living space. The living space has a dual aspect with three windows giving wonderful light. The home features underfloor heating, double glazing and has the bonus of an allocated parking space. The main bedroom has built-in double wardrobes as a bonus. There is a modern bathroom and the entrance hall has a deep storage cupboard.
The communal hall is shared by only one further apartment and there is Parkland very close by. The home offers an ideal first buy or investment purchase.













For Sale
Key Features:
- TWO BEDROOMS
- FIRST FLOOR
- PARKING
- DUAL ASPECT LIVING SPACE
- MODERN BATHROOM
- UNDER FLOOR HEATING
- FITTED KITCHEN
Description
Barbeque Steakhouse & Bar
Rooms
LOCATION
The home is placed on a residential estate to the north of Calne centre. Within walking distance is a local primary school, medical centres, a pharmacy, leisure centre and a Tesco Express supermarket. The facilities of Calne centre and the new Tesco Superstore are also within easy reach and a flat walk away.
ACCESS & AREAS CLOSR BY
Calne is surrounded by some of the most beautiful countryside that Wiltshire has to offer. To the north the by-pass offers routes westerly to Chippenham, Bath and the M4 westbound. To the north is Lyneham, Royal Wootton Basset, Swindon and the M4 eastbound to London. The centre of Calne has a Heritage Quarter that features a Norman Church, Merchant Green, quaint shops and the river Marden. Easterly along the A4 you will come to the Cherhill White Horse, Historic Avebury, Silbury Hill and then onto Marlborough.
COMMUNAL HALL & STAIRS
A door entry system gives access to a carpeted communal entrance hall and stairs that lead to the first floor landing. Private entrance door to the first floor apartment.
FIRST FLOOR APARTMENT
Arranged as follows;
ENTRANCE HALL
Doors give access to the bedrooms, bathroom and to the living space. Airing cupboard houses the hot water cylinder and there is aa deep store cupboard.
LIVING SPACE 16’9 x 14′
A dual aspect room with a window looking at the front and two windows viewing out over the rear. The room is arranged to give natural lounging, dining and kitchen area. As follows;
LIVING AREA
This area offers room for sofas, dining table, chairs and further living room furniture. A window looks out to the front. The room features a ‘Harmony by Climaster’ Wireless Thermostat Controlled Wall Heater.
KITCHEN AREA
Windows look out over the rear and the kitchen area is open plan to the living area. There is a selection of fitted wall and floor cabinets with work surfaces. Room has been allowed for a washing machine, fridge and freezer. Inset stainless steel sink and drainer. Inset hob, hood over and electric oven under. Tile finishes.
BEDROOM ONE 3.58m x 2.36m plus wardobe (11’9″ x 7’9″ plus ward
The bedroom offers room for a double bed and further bedroom furniture recessed built-in double wardrobe. A window looks out over the front.
BEDROOM TWO 8′ x 7’9
A generous single room that could accommodate a double bed if required. A window looks out over the front.
BATHROOM 9’7 x 4’6
There is a window with privacy glass and tile finishes. The suite offers a pedestal wash basin, water closet and a panel enclosed bath. The bath has a screen and there is a shower over. Light and shaver point. Dimplrx fan heater and a chrome towel rail radiator.
PARKING
Placed to the rear of the apartment development is a car parking area where the apartment has an allocated parking space.
GREEN
Adjacent to the home is a large Green parkland area.








