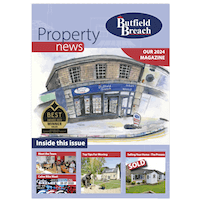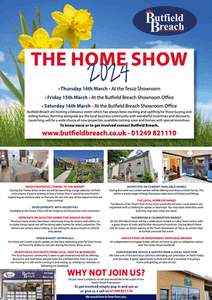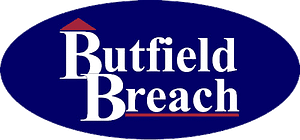NO CHAIN! A double garage, gated parking and a landscaped garden all come with this three-bedroom home. There is a living room, vaulted conservatory, guest cloakroom, hall and dining kitchen on the ground floor. The first floor has a four piece bathroom and three generous bedrooms. There is gas central heating and double glazing.
The garden is organised for relaxation and cultivation with the feature of a summer house. The home is placed in a location that offers a gentle walk into the town centre, close by are a number of pharmacies, medical centres and schools. Vacant Possession.












SSTC
Description
Barbeque Steakhouse & Bar
Rooms
LOCATION
The property offers a gentle walk to two Medical Centres and two Pharmacies. Calne centre offers two Supermarkets, further Pharmacies, a good selection of shops, restaurants and eateries. On the southern and northern edges are two leisure centres with one having a swimming pool. The northern sector also has a large Tesco Supermarket.
ACCESS & AREAS CLOSE BY
The property is placed just a few hundred metres to the North of the centre of Historic Calne. The centre of Calne has a Heritage Quarter that features a Norman Church, Merchant Green, quaint shops on Church Street and the River Marden. Calne is the home of the Wiltshire Cure (Witshire Ham and Bacon) and key in the Discovery of Oxygen. Calne is surrounded by some of the most beautiful countryside that Wiltshire has to offer.
The A4 offers routes westerly to Bowood, Chippenham, Bath and the M4 westbound. To the the north is Lyneham, Royal Wootton Basset, Swindon and the M4 eastbound to London. Easterly along the A4 you will come to the Cherhill White Horse, Historc Avebury, Silbury Hill and then onto Marlborough.
ENTRANCE HALL 2.31m x 1.91m (7’7 x 6’3)
Glazed entrance hall with leaded light effect privacy glass and coloured inserts. Doors lead to the kitchen/dining room, living room and there are stairs that rise the first floor. Deep store cloaks cupboard with a window.
LIVING ROOM 5.46m x 3.40m (17’11 x 11’2)
A dual aspect room with a window that looks out to the front and glazed French doors that open out onto the rear patio and garden. Gas fire. There is room for numerous sofas and further items of living room furniture. Bespoke built cabinets.
DINING KITCHEN 3.51m x 2.79m (11’6 x 9’2)
A glazed door leads into the conservatory and a window looks into the conservatory also. Deep cupboard. Tile floor. There is a selection of fitted wall and floor cabinets with work surfaces. Space has been allowed for a fridge and for a freezer. Space for a cooker. Integrated dishwasher. Door to the conservatory.
CONSERVATORY 3.51m x 3.20m (11’6 x 10’6)
Vaulted ceiling. There is room for sofas and further items of furniture. Plumbing for a washing machine.
SIDE LOBBY
Side access door and door to the guest cloakroom. Deep walk-in under stairs cupboard.
GUEST CLOAKROOM 1.60m x 0.79m (5’3 x 2’7)
Water closet and a window.
FIRST FLOOR LANDING
Doors lead to the bedrooms and to the bathroom. Window. Airing cupboard housing the gas central heating boiler. There is room for display furniture.
BEDROOM ONE 3.40m x 3.33m (11’2 x 10’11)
Built-in wardrobe plus a further wardrobe. There is room for large double bed and extra furniture. A window views out over the rear landscaped garden and school fields beyond.
BEDROOM TWO 3.43m x 2.59m (11’3 x 8’6)
A window looks out over the rear garden and to school fields beyond. There is room for a double bed and further items of bedroom furniture.
BEDROOM THREE 3.05m x 2.08m (10′ x 6’10)
A window looks out over the front landscaped garden. A generous single room with room for a single bed and further items of furniture to complement.
FOUR PIECE BATHROOM 2.39m x 2.18m (7’10 x 7’2)
A four piece suite which offers a double corner shower cubicle with Triton electric shower, panel enclosed bath, pedestal wash basin and a water closet. Window with privacy glass. Tile finishes.
FRONT GARDEN
An enclosed garden with gated access and side access to the rear garden. There are generous brick patio areas for plant display and well stocked flower beds.
REAR GARDEN
The garden is arranged in sections and offers numerous uses. Adjacent to the home is a patio area and lawn for relaxing and entertaining. Again there are well stocked flower beds. A path runs down the garden and passes a Summer House to one side. Between the Summer House and Double Garage are cultivation beds. There is access to the gated parking, double garage and a gate to the rear lane.
DOUBLE GARAGE 5.18m x 5.03m (17′ x 16’6)
Access for vehicles is through two up and over doors. There are windows looking out over the rear garden and a personal door from the garden.
GATED PARKING & PARKING
To the side of the garage is a gated parking space. There is further parking to the front of the garage.








