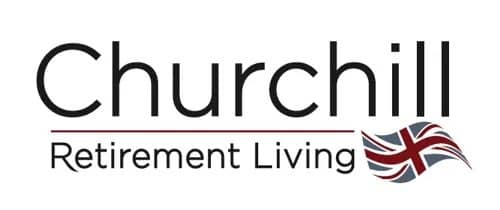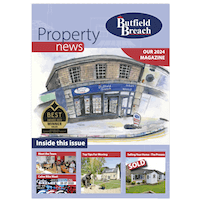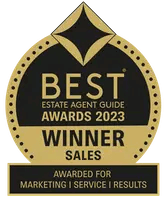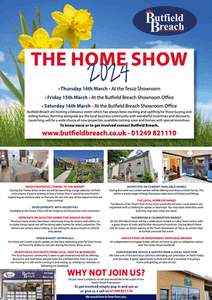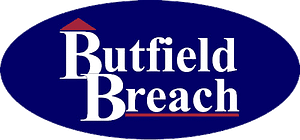Offers Invited! A three bedroom semi detached home that has an enclosed garden with a southerly aspect, garage and drive parking. The home has been beautifully presented by the current owner. The ground floor has an entrance hall, guest cloakroom, fitted hand painted kitchen and a living room that opens out onto the rear garden. The first floor has three bedrooms, bathroom and the master bedroom has an en-suite. The garden has a large patio for entertaining, a lawn and there is an extra piece of garden that offers future possibilities. The home is gas centrally heated and double glazed. The home is placed in a pretty street on the Lansdowne Park residential development.
Description
Barbeque Steakhouse & Bar
Rooms
LOCATION
The home is placed on a residential estate to the north of Calne centre. Within walking distance is a local primary school, medical centres, a pharmacy, leisure centre and a Tesco Express supermarket. The facilities of Calne centre and the new Tesco Superstore are also within easy reach and a flat walk away.
ACCESS & AREAS CLOSE BY
Calne is surrounded by some of the most beautiful countryside that Wiltshire has to offer. To the north the by-pass offers routes westerly to Chippenham, Bath and the M4 westbound. To the north is Lyneham, Royal Wootton Basset, Swindon and the M4 eastbound to London. The centre of Calne has a Heritage Quarter that features a Norman Church, Merchant Green, quaint shops and the river Marden. Easterly along the A4 you will come to the Cherhill White Horse, Historic Avebury, Silbury Hill and then onto Marlborough.
ENTRANC HALL 3.51m x 2.06m (11’6 x 6’9)
A balustrade staircase rises to the first floor. There is a window and there is access to the living room, guest cloakroom and to the kitchen. Room for display furniture and there is a store cupboard.
GUEST CLOAKROOM 1.45m x 0.84m (4’9 x 2’9)
Water closet and a corner wash basin. Tile finishes and an extractor fan.
FITTED KITCHEN 3.51m x 2.59m at widest (11’6 x 8’6 at widest)
There is a selection of fitted wall and floor cabinets with work surfaces and under cabinet lighting. Space has been allowed for a washing machine and a fridge freezer. Inset oven, hob and hood over. There are tile finishes, a window and an inset one and a half sink with drainer plus mixer tap.
The room features an open picture window to the living room that gives a lovely dual aspect and is perfect for interacting with dinner guests.
LIVING ROOM 4.75m x 3.81m (15’7 x 12’6)
The room has a dual aspect with a window to the side and French doors that open out onto the rear garden. There is room for a number of sofas, table, chairs and extra items of furniture to complement. Door to a deep store.
DEEP STORE 2.82m x 0.84m fmaximum (9’3 x 2’9 fmaximum)
Placed off the living room is a walk-in under stairs store.
FIRST FLOOR LANDING
Doors give access to the bedrooms, bathroom and to the airing cupboard. Window.
MASTER BEDROOM 3.73m x 3.05m plus wardrobe (12’3 x 10′ plus wardr
The room can accommodate a large double bed and further furnishing. There is a recessed wardrobe and access to the en-suite. Window.
MASTER EN-SUITE 1.83m x 1.60m (6′ x 5’3)
The suit offers a wash basin, water closet and a corner shower cubicle with mosaic tiling. Window with privacy glass and an extractor fan.
BEDROOM TWO 2.90m x 2.29m (9’6 x 7’6)
A window looks out over the rear garden. There is room for a double bed, or twin singles plus further furniture.
BEDROOM THREE 2.44m x 1.91m (8′ x 6’3)
A generous single room with a window. The room would also make an ideal craft or study room. Currently used as a dressing room.
BATHROOM 2.03m x 1.85m (6’8 x 6’1)
The suite offers a panel enclosed bath with mixer taps and shower attachment. There is a pedestal wash basin and a water closet. Extractor fan and tile finishes.
ENCLOSED REAR GARDEN
The garden has a pleasing southerly aspect. Adjacent to the home is a generous patio area which is perfect for outside dining and entertaining. There is a lawn area and flower beds with mature planting. Wall and fence enclosed plus there is a rear access gate.
DRIVE PARKING
Placed at the rear of the home a three garages with the central one being owned by the home. In front of the garage is a parking space for one vehicle.
GARAGE 5.33m x 2.44m (17’6 x 8′)
Up and over door access. The eaves offers further storage opportunities.
EXTRA GARDEN AREA
Close to the garage is a strip of extra lawn garden that could offer future possibilities.

