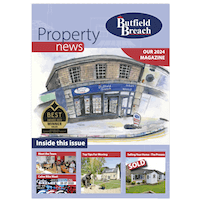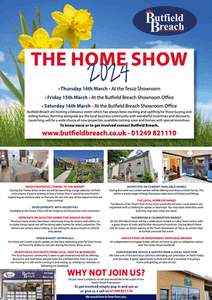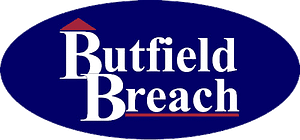Placed south of Calne, is this spacious four bedroom semi detached home. The home offers an excellent amount of accommodation throughout, having been extended in previous years. Internally on the ground floor, the home has a welcoming entrance hall, living room with bay window and an impressive sized living, dining kitchen overlooking the rear garden of the home. The home also benefits from having a rear lobby, water closet, utility room and an integral garage. On the first floor, there are four bedrooms, with three of them being fantastic sized doubles. There is also a spacious four piece family bathroom and a separate cloakroom. Externally, there is a private rear garden and and a block paved driveway to the front, allowing parking for multiple vehicles. Double glazing and gas central heating. The home is placed within close proximity of convenient shops, schools, as well as the open countryside.



















Description
Barbeque Steakhouse & Bar
Rooms
LOCATION
The house is located in the Quemerford area of Calne. Close by is the local primary school of Holy Trinity and village primary school of Cherhill and the secondary school of Kingsbury Green is also within walking distance. The River Marden, Wessington Park, Village Post Office, and the local Public House are also close by. The centre of Calne is within easy reach and offers multiple shopping facilities, supermarkets, coffee shops, restaurants, and hostelries.
THE HOME
Outlined in more detail as follows:
ENTRANCE HALL
Upon entering the home, you step into a welcoming entrance hall, where balustrade stairs rise up to the first floor accommodation, and doors lead through to the living room and to the open plan living/dining kitchen. Two further doors open to storage cupboards. Space allows for display furniture. Carpeted flooring.
LIVING ROOM 4.17m x 3.33m (13’8 x 10’11)
With a bay window opening out over the front of the home, is the living room. Space allows for multiple sofas and display furniture around a gas fireplace with surround. Carpeted flooring.
OPEN PLAN LIVING DINING KITCHEN
Following on from the entrance hall, you come to an impressive sized living, dining kitchen. A wonderful room, ideal for the modern day family and for those who like to dine and entertain. The room has been arranged allowing three natural areas, outlined in more detail as follows:
LIVING AREA 3.33m x 3.33m (10’11 x 10’11)
This section of the room can accommodate a range of lounging furniture, as well as display furniture, around the back boiler. Carpeted flooring.
KITCHEN 5.46m x 2.84m (17’11 x 9’4)
The kitchen has been fitted with a range of wall and base cabinets, with an integrated gas hob and mid height oven with grill above. Beneath a window looking out over the rear garden, is a sink and half with drainer. A door leads through to the rear lobby. Tiled finishings.
DINING AREA 2.79m x 2.64m (9’2 x 8’8)
Enjoying views out over the rear garden, from patio doors, is the dining area. Space allows for a generous sized dining room table, chairs and display furniture. Carpeted flooring.
REAR LOBBY
Following on from the kitchen, you come to the rear lobby, where a glazed door lead out to the rear garden, and doors open to the utility room, water closet and the garage.
UTILITY ROOM 2.92m x 2.51m (9’7 x 8’3)
Complementing the home is a spacious utility room. The utility has been fitted with base cabinets, with a sink inset to the work surfaces over. Space and plumbing allow for a washing machine and tumble dryer. A window opens out over the rear garden of the home.
WATER CLOSET 1.50m x 0.84m (4’11 x 2’9)
FIRST FLOOR LANDING
A balustrade landing, where doors open to all four of the bedrooms, family bathroom and a cloakroom. Here is where the loft hatch is located.
PRINCIPAL BEDROOM 4.72m x 3.40m (15’6 x 11’2)
With a window looking out over the front of the home, is this excellent sized principal bedroom. The room can accommodate a double bed and further bedroom furniture. The room benefits from having fitted wardrobes as well as dressing furniture.
CLOAKROOM 2.62m x 1.83m (8’7 x 6′)
Complementing the first floor accommodation is a separate cloakroom. Consisting of a water closet and a wash basin. A window with privacy glass opens out over the rear of the home. Tiled finishings.
BEDROOM TWO 4.22m x 3.33m (13’10 x 10’11)
With a bay window looking out over the front of the home, is bedroom two. This room can accommodate a double bed, bedside tables and further bedroom furniture.
BEDROOM THREE 3.38m x 2.97m (11’1 x 9’9)
Also having fitted wardrobes with cupboard above, is bedroom three. This room can accommodate a double bed, bedside tables and further bedroom furniture. A window enjoys views out over the rear garden.
BEDROOM FOUR 2.62m x 1.83m (8’7 x 6′)
Bedroom four can accommodate a single bed and further bedroom furniture. A window opens out over the front of the home.
FAMILY BATHROOM 2.62m x 2.34m (8’7 x 7’8)
Completing the first floor accommodation is a spacious, four piece family bathroom. The bathroom consists of a shower cubicle, panel enclosed bath, pedestal wash basin and a water closet. Tiled finishings. A window with privacy glass opens out over the rear garden of the home.
EXTERNAL
Outlined in more detail as follows:
REAR GARDEN
Adjacent from the patio doors of the dining room, or from the rear lobby, is a great sized, rear garden. The first section of the garden is laid to patio, perfect for lounging or dining furniture during the warmer months. The rest of the garden is laid to lawn, ideal for children and pets. At the bottom of the garden is a further patio area, creating a further area for lounging furniture or hard standing for storage sheds and green houses. To the borders of the garden are hedging, shrubs and flowering plants.
INTEGRAL GARAGE
Accessed via the inner lobby or from an electric roller door from the front driveway. Fitted with power and light.
DRIVEWAY
To the front of the home, is a blocked paved driveway, allowing parking for many vehicles.








