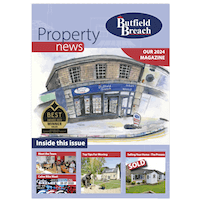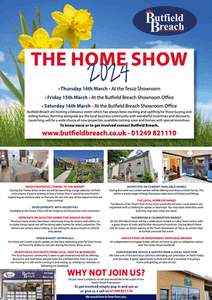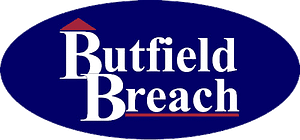A well-presented three-bedroom semi-detached home positioned on a generous plot with gated driveway parking and a large south facing garden. The home has had some upgrades in recent times including newly fitted double glazing throughout and a modern en-suite and family bathroom. There are also three good size bedrooms with two being doubles. To the ground floor is a guest cloakroom, entrance hall, living room and dining kitchen. Externally there is a large rear garden, detached garage, and side driveway for multiple vehicles. Located in a popular area close to town and amenities. Gas central heating.


















For Sale
Description
Barbeque Steakhouse & Bar
Rooms
AREAS CLOSE BY
The A4 gives routes east to Marlborough, Cherhill White Horse, Historic Avebury and the M4 eastbound. To the north is Lyneham, Royal Wootton Bassett, Swindon and the M4 eastbound also. To the west is, Bowood, Chippenham, Bath and the M4 westbound. Just to the south is Devizes and routes to Salisbury. There is a regular bus route (approx every 20 minutes in the day) connecting Chippenham to Swindon, which both have rail stations.
LOCATION
The home is placed on a pretty residential estate that is proving to be an extremely desirable location to live. The centre of Calne is a gentle walk away with multiple facilities. The town is of Historic significance and has a Heritage Quarter with Norman Church, Merchant Green and the River Marden. Calne is also the home of Wiltshire Ham and the Discovery of Oxygen. The town is also surrounded by some of the most beautiful countryside that Wiltshire has to offer. There are two parks within walking distance and country walks are within easy reach.
ENTERANCE HALL
Doors open to the guest cloakroom and living room. Stairs rise to the first floor.
CLOAKROOM
The suite offers a water closet and a vanity cabinet with an inset basin with tile splashback. Window with privacy glass.
LIVING ROOM 4.27m x 3.38m (14 x 11’1)
A bright airy room with a window to the front and glass double doors into the kitchen diner. The room allows space for a number of sofas and further items of living room furniture.
KITCHEN DINER 4.72m x 3.05m (15’6 x 10)
Fitted kitchen with wall and base units and work surfaces over. Under a window that views over the rear garden is a sink with a drainer with a tiled splash back. Electric oven and gas hob, plumbing for a washing machine and space for a fridge freezer. There are patio doors that lead to the rear garden patio, expanding the living space during the warmer months.
DEEP STORE
Placed off the dining kitchen is a deep walk-in under stairs store.
FIRST FLOOR LANDING
Doors open to all three bedrooms, family bathroom and airing cupboard.
BEDROOM ONE 3.76m x 2.92m (12’4 x 9’7)
The main bedroom can accommodate a double bed and further furniture. There is a double wardrobe and a deep store cupboard. A window looks out over the front. Door to the en-suite.
EN-SUITE 1.57m x 1.73m (5’02 x 5’08)
White suite water closet, vanity sink, and corner shower cubicle. Finished with tile finishings and spotlighting.
BEDROOM TWO 2.92m x 2.44m (9’7 x 8)
A window looks out over the rear garden. There is room for a double bed and further furnishing.
BEDROOM THREE 2.74m x 1.83m (9 x 6 )
Bedroom three is a generous single and will accommodate a bed and further furniture. It could make an ideal study or home office. A window looks out over the rear garden.
FAMILY BATHROOM 1.85m x 1.93m (6’01 x 6’04)
A modern suite offers a panel-enclosed bath with a shower and screen. There is a water closet, a pedistal wash basin, and an extractor fan. Finished with grey tiles and laminate flooring. Window with privacy glass.
EXTERNALS
Outlined in further detail as follows:
REAR GARDEN
The rear garden is private and benefits from being south-facing. Mostly laid to lawn and with a patio area ideal for outside furniture. Access to the gated driveway and garage.
GARAGE
Detached brick-built garage accessed via an up-and-over door and pedestrian side door. Fitted with power.
DRIVEWAY
A gated side driveway for multiple vehicles on a part tarmac and part gravel drive.








