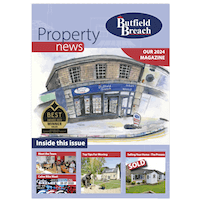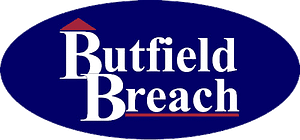NO CHAIN! Placed in a desired location and within walking distance of amenities and bus links, is this substantial, six bedroom, detached home. The home offers excellent space inside and out for the whole family to enjoy. Internally on the ground floor, the home has a cloakroom, spacious living room with gas fire, dining room, large conservatory with heating, as well as a kitchen and utility room. To the first floor, there are four bedrooms, three of which are doubles with the principal bedroom benefitting from having an en-suite and built-in wardrobes. There is also a family bathroom. The second floor consists of two further double bedrooms, as well as a family bathroom. Externally the home has a welcoming front garden, private rear garden, double garage offering fantastic storage, and a blocked paved driveway allowing parking for multiple vehicles. Gas central heating and double glazing.
Description
Barbeque Steakhouse & Bar
Rooms
ENTRANCE HALL
Upon entering the home you come to a spacious entrance hall, where balustrade stairs rise to the first floor accommodation. Doors open to a cloakroom, living room, dining room and the kitchen. There is also a storage cupboard beneath the stairs.
CLOAKROOM 1.91m x 1.45m (max) (6’3 x 4’9 (max))
The cloakroom consists of a water closet and a wash basin. A door opens to storage beneath the stairs. Tiled finishings.
LIVING ROOM 6.10m x 3.63m (20′ x 11’11)
A fantastic sized living room with a window enjoying views out over the front of the home. Space allows for multiple sofas and display furniture around a gas fire with surround. Patio doors lead through to the conservatory.
CONSERVATORY 5.61m x 3.15m (18’5 x 10’4)
Enjoying views out over the rear garden is the conservatory, allowing space for dining or lounging furniture. French doors open out to the rear garden and there is a radiator allowing this room to be used all year around.
DINING ROOM 3.35m x 2.97m (11′ x 9’9)
Also with a window looking out over the front of the home is the dining room. This room could also be utilized as a playroom or home office.
KITCHEN 4.04m x 2.59m (13’3 x 8’6)
The kitchen has been fitted with a range of wall and base units. Integrated is a gas hob with extractor over, electric oven, fridge and a dishwasher. Beneath a window looking out over the rear garden, inset to the granite work surfaces, is a sink with drainer. A door leads through to the utility room. Spot lighting and tiled finishings.
UTILITY ROOM 2.44m x 1.85m (8 x 6’1)
Complementing the home is this utility room, fitted with wall and base cabinets. Space and plumbing allow for a washing machine, tumble dryer and fridge freezer. A door leads out to the rear garden.
FIRST FLOOR LANDING
From here, balustrade stairs rise up to the second-floor accommodation, and doors open to four of the six bedrooms including the principal. A further door opens to the family bathroom.
PRINCIPAL BEDROOM 3.78m x 3.43m (12’5 x 11’3)
With windows looking out over the front and side of the home is the principal bedroom. Space allows for a super king-size bed, bedside tables, and further bedroom furniture. A door opens to an en-suite and an opening leads to a dressing area.
DRESSING AREA 1.73m x 0.94m (plus wardrobes) (5’8 x 3’1 (plus wa
The dressing area has been fitted with wardrobes. A window looks out over the front of the home.
EN-SUITE 2.36m x 1.47m (7’9 x 4’10)
Complementing the principal bedroom is an en-suite, consisting of a vanity unit with an inset wash basin and concealed system water closet. The vanity unit offers a fantastic amount of storage. There is also a walk-in shower. A window with privacy glass opens out over the side of the home. Tiled finishings and chrome heated towel rail.
BEDROOM TWO 3.71m x 3.43m (max) (12’2 x 11’3 (max))
An excellent-sized second bedroom with a window looking out over the front of the home. This room can accommodate a double bed, bedside tables and further bedroom furniture. This room also benefits from having a bank of fitted wardrobes and a further storage cupboard.
BEDROOM FIVE 3.20m x 2.62m (max) (10’6 x 8’7 (max))
Bedroom five can accommodate a double bed, bedside tables, and further bedroom furniture. A window looks out over the rear garden of the home.
BEDROOM SIX 2.62m x 2.51m (8’7 x 8’3)
Also with a window looking out over the rear garden of the home is this very spacious single bedroom. This room would also make a great home office.
FAMILY BATHROOM 2.29m x 1.65m (7’6 x 5’5)
The family bathroom consists of a panel-enclosed bath with mixer taps, a pedestal wash basin, and a water closet. Chrome heated towel rail and tiled finishing’s. A window with privacy glass opens out over the rear of the home.
SECOND FLOOR LANDING
A balustrade landing where doors open to two further bedrooms and a family bathroom. Eave storage.
BEDROOM THREE 3.76m x 3.61m (max) (12’4 x 11’10 (max))
Full of natural light due to having a Velux window and a Dorma window, opening out over the front of the home, is bedroom three. Space allows for a double bed and further bedroom furniture. The room benefits from having a storage cupboard and hanging space.
BEDROOM FOUR 3.73m x 3.63m (12’3 x 11’11)
Also having built in storage and hanging space is bedroom four. A further spacious double bedroom also has a Dorma opening out front of the home and Velux style window to the rear.
SECOND FLOOR BATHROOM 2.34m x 2.01m (7’8 x 6’7)
Complementing the top two rooms is a family bathroom. It consists of a water closet, wash basin inset to a vanity with storage under and a panel-enclosed bath with shower over. Chrome heated towel rail and tiled finishing’s. A window with privacy glass opens out over the rear garden of the home.
FRONT GARDEN
A welcoming front garden laid to lawn with trees and a path leading to the front entrance and driveway.
REAR GARDEN
Adjacent to the utility room and the conservatory is a patio, an ideal space for lounging and dining furniture. The garden is private and laid to lawn with plants and trees to the borders. Tucked neatly away behind the garage is a shed. A gate allows access to the driveway and a pedestrian door opens to the double garage.
DOUBLE GARAGE 5.05m x 4.95m (16’7 x 16’3)
Fitted with power and light is a double garage. Accessed via an up-and-over door to the front and a pedestrian door from the garden. The garage allows extra parking or storage.
GATED DRIVEWAY
The driveway is blocked paved and allows parking for multiple vehicles. There are double gates allowing a section of the driveway to be fully enclosed.

































