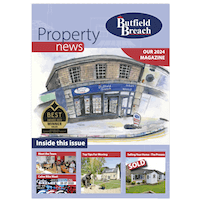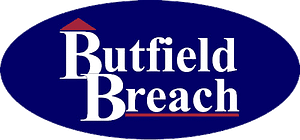High Street, Calne

1 Bed Cottage - £169,999
NO CHAIN! Vacant Possession. This quaint period cottage is placed In the heart of Calne, close to countryside walks and the amenities of the town. The home would be a great buy-to-let, bolt-hole, or first-time buy. The home is located down a private street surrounded by other period homes. Internally on the ground floor is the open-plan living accommodation with a fitted kitchen. On the first floor, there is a bathroom and a double bedroom. Grade II listed and gas central heating.



















