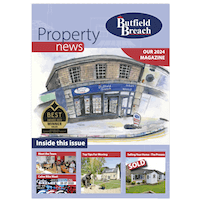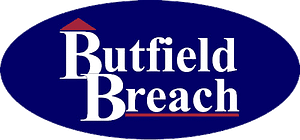NO CHAIN! Placed in the desirable, newly established Stoke Meadow development, built by CG Fry, is this spacious, three-bedroom home. The home enjoys a pleasant outlook to the front and is full of quality finishings throughout. Internally, there is a welcoming entrance hall, cloakroom, living room enjoying views out over the front of the home, and an impressive size, dining kitchen with integrated appliances. On the first floor, there are three bedrooms with two of them being doubles and the third being an excellent size single. There is also an en-suite shower room to the principal bedroom and a family bathroom. Externally, there is a southerly exposed rear garden, which is of a generous size, garage, and driveway. Gas central heating and double glazing.
Description
Barbeque Steakhouse & Bar
Rooms
ACCESS & ARAES CLOSE BY
To the east, down the A4, you will pass Cherhill White Horse, Historic Avebury, and then onto Marlborough. To the west is Derry Hill/Bowood, Chippenham, Bath, and the M4 westbound. To the north is Lyneham, Royal Wootton Bassett, Swindon and the M4 eastbound. To the south is the market town of Devizes.
LOCATION
The home is placed on the south side of Calne, right on the doorstep of Bowood House and gardens, where there are beautiful countryside walks. Just a gentle walk to the centre of Calne means that you will pass the Heritage Quarter which features the Merchant Green, Norman Church, the River, and the quaint shops. A further bonus is that the local secondary school, leisure centre (with swimming pool) and a newly opened Asda shops are all just a few minutes walk away.
THE HOME
Outlined in more detail as follows:
ENTRANCE HALL
Upon entering the home, you step into a welcoming entrance hall, where balustrade stairs rise up to the first-floor accommodation. Doors lead through to the dining kitchen, living room and to cloakroom. A further door opens to storage beneath the stairs.
CLOAKROOM 1.93m x 1.02m (6’04 x 3’04)
Complementing the ground floor accommodation is a cloakroom, which consists of a water closet and a pedestal washbasin. Tiled finishings.
LIVING ROOM 4.42m x 3.00m (14’06 x 9’10)
With a large window enjoying views out over the front of the home, is the living room. Space allows for multiple sofas and display furniture. Carpeted flooring.
DINING KITCHEN 5.18m x 3.68m (17’054 x 12’01)
Stretching across the back of the home is an impressive sized dining kitchen. The room has been arranged allowing natural areas for dining and cooking, creating a fantastic room for the modern-day family or for those who like to dine and entertain. The kitchen comprises of a range of fitted wall and base cabinets. Integrated into the kitchen are AVG appliances, including a washing machine, dishwasher, fridge freezer, mid-height double oven, and a five-ring gas hob with extractor hood over. Beneath a window looking out over the rear garden is a sink and half with a drainer. Tiled finishings and under-counter lighting. To the other end of the dining kitchen, space allows for a generous dining room table and chairs. A glazed door opens out to the rear garden.
FIRST FLOOR LANDING
A balustrade landing, where doors open to all three of the bedrooms and the family bathroom. Two further doors open to a deep storage cupboard above the stairs and to a cupboard where the boiler is housed.
PRINCIPAL BEDROOM 3.71m x 3.00m (12’02 x 9’10)
With a large window opening out over the rear garden of the home, is the principal bedroom. Space allows for a double bed, bedside tables, and further bedroom furniture. A door opens to an en-suite.
EN-SUITE
Complementing the principal bedrooms is an en-suite, which consists of a double shower walk-in shower, wall-hung wash basin and a water closet. Tiled finishings and chrome heated towel rail. Space allows for storage furniture.
BEDROOM TWO 3.00m x 3.00m (9’10 x 9’10)
With a window looking out over the front of the home is bedroom two. This room can accommodate a double bed, bedside tables and further bedroom furniture.
BEDROOM THREE 2.18m x 3.10m (7’02 x 10’02)
A fantastic sized bedroom, which allows for a single bed and further bedroom furniture. This room would also make a great home office. A window opens out over the rear garden of the home.
FAMILY BATHROOM 2.08m x 1.93m (6’10 x 6’04)
The family bathroom consists of a panel-enclosed bath shower and screen, wall hung wash basin, and a water closet. Tiled finishings and chrome heated towel rail. A window opens out over the front of the home. Space allows for storage furniture.
EXTERNAL
Outlined in more detail as follows:
REAR GARDEN
Benefitting the home is a southerly exposed, fully enclosed rear garden. Adjacent to the dining kitchen is an area laid to patio and shingle, creating space for lounging and dining furniture during the warmer month. The remainder of the garden is laid to lawn with flower beds on the other side of the steps, which rise to the top of the garden where there is a gate allowing rear access.
GARAGE
Accessed via an up and over door from the front of the garage. Fitted with power and light.
PARKING
To the front of the garage, is a block paved driveway, allowing parking for two.
N.B
Please note, that each home in the development contributes to the upkeep of the common areas.


























