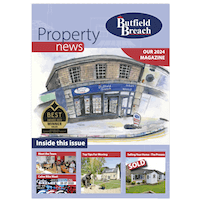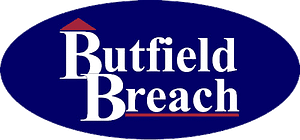A two bedroom semi detached bungalow for the over 55’s set in a private cul-de-sac and enjoying private enclosed gardens to two sides. This home features a living room, fitted kitchen breakfast room and a shower room. There is a main double bedroom. The second bedroom allows multiple uses such as a dining room or a double second bedroom and has access to the conservatory. The garden has been organised for ease of maintenance and is on two sides of the home. One section faces south and is perfect relaxing and entertaining. The second section has a green house and a hard standing for a shed if needed. The property is fully double glazed through out and offers private parking to both residents and visitors. There is also a communal garden which is beautifully maintained and the bungalow has good access to local amenities. Advantage of having a Share of the Freehold.
Description
Barbeque Steakhouse & Bar
Rooms
INTRODUCTION
Cherry Tree Court is a small retirement development for the over 55’s. There are a number of bungalows and apartments formed around a central landscaped garden. A flat walk takes you to the multiple facilities of Calne centre and a Tesco Express. Close by are two Doctor Surgeries, two Chemists and a further late opening mini market.
ACCESS & AREAS CLOSE BY
Calne is surrounded by some of the most beautiful countryside that Wiltshire has to offer. The A4 runs westerly to Chippenham, Bath and the M4 westbound. To the the north is Lyneham, Royal Wootton Basset, Swindon and the M4 eastbound to London. The centre of Calne has a Heritage Quarter that features a Norman Church, Merchant Green, quaint shops and the River Marden. Easterly along the A4 you will come to the Cherhill White Horse, Historc Avebury, Silbury Hill and then onto Marlborough. The area is serviced well for for shopping, having the new Tesco superstore and there are multiple facilities, including further supermarkets in Calne centre.
ENTRANCE HALL
Doors to the living room and kitchen.
FITTED KITCHEN 3.28m x 2.74m (10’9 x 9′)
Floor and wall cabinets with work surfaces, sink and drainer and space for washing machine and fridge freezer. Electric hob and oven. Window to the front.
LIVING ROOM 4.52m x 2.62m (14’10 x 8’7)
Window to the front. Electric heater. Door to inner hall.
INNER HALL
Doors to bedrooms and shower room.
BEDROOM ONE 3.20m x 2.59m (10’6 x 8’6)
Window to conservatory. Night storage heater.
SHOWER ROOM 2.01m x 1.83m (6’7 x 6′)
Shower cubicle with ‘Triton’ electric shower. Water closet and pedestal wash basin. Window with privacy glass.
BEDROOM TWO 2.79m x 2.74m (9’2 x 9′)
Dimplex heater, French doors to the conservatory.
CONSERVATORY 4.19m x 1.68m (13’9 x 5’6)
Windows look onto the garden. French door to the garden.
GARDEN
To the rear is a southerly garden, patio and flower beds. Perfect for relaxing. The garden stretches down the side of the home allowing for discreet storage. Greenhouse and storage shed. Front access gate.
PARKING
In front of the home is a parking space for one vehicle.
COMMUNAL GARDEN
The development has a communal garden that the homes look out onto. There is a flat lawn, ornamental trees and plants. It is an area where residents can meet and interact.























