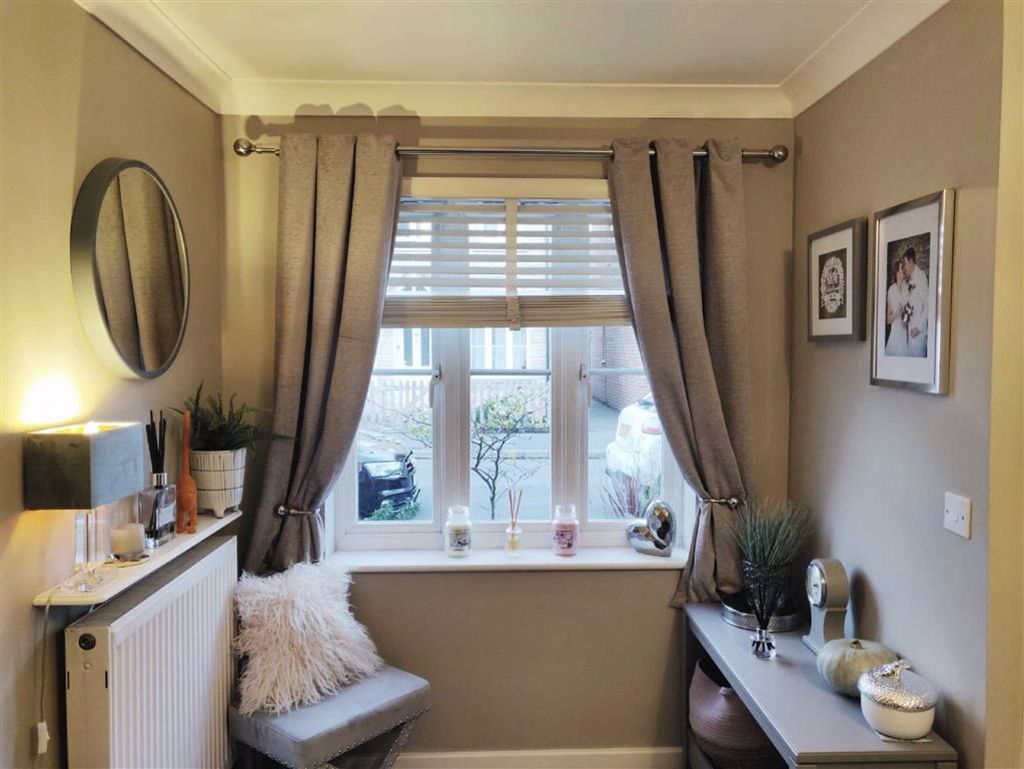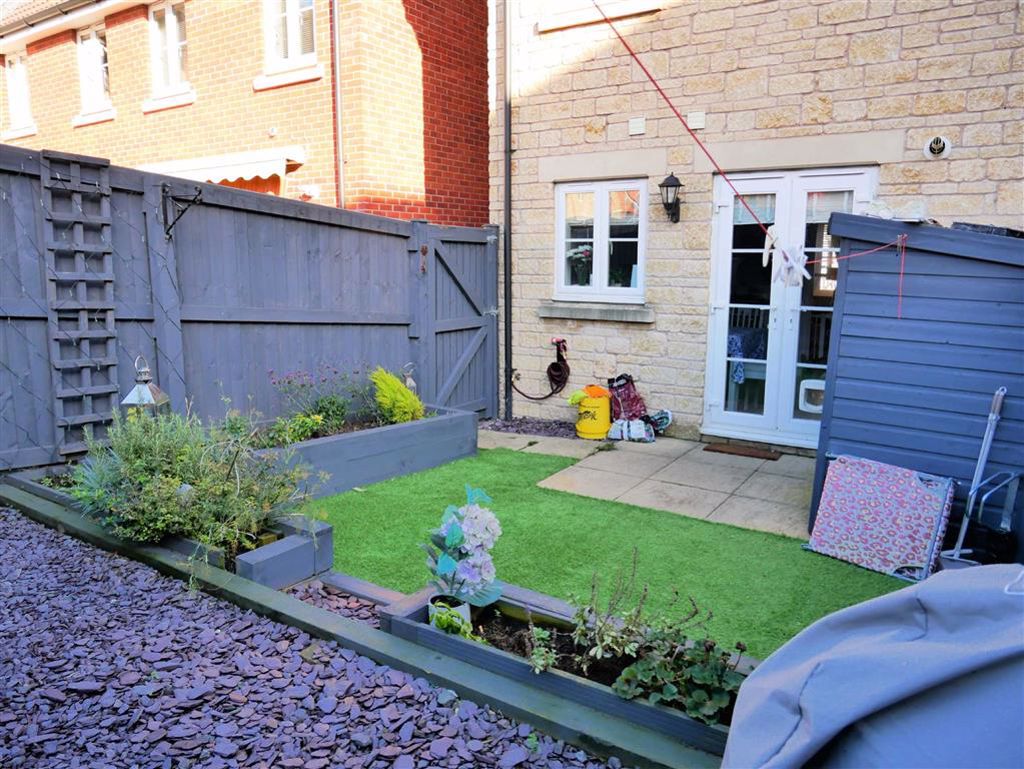Placed in the popular King Edward Close development is this well presented three bedroom family home that benefits from having multiple schools and amenities within easy walking distance. This modern town house is arranged over three floors with the top floor of the home consisting of the master bedroom and en-suite. The first floor of the home features a recently modernised family bathroom and two generous double bedrooms. The ground floor of the home benefits from having a living room, guest cloakroom and dining kitchen with french doors that open onto the easy maintenance rear garden. Externally the enclosed rear garden has a southerly aspect, perfect for outside entertaining and gated access leading to the allocated parking at the rear. Gas central heating and double glazing throughout.
Description
Barbeque Steakhouse & Bar
Rooms
ENTRANCE HALL
A door leads to the living room and the staircase rises to the first floor landing.
LIVING ROOM 14’1 x 12’11 (4.29m x 3.94m)
A window looks out over the front garden. There is space for sofas and further living room furniture. A door leads to the dining kitchen. New wood effect flooring.
DINING KITCHEN 13’3 x 9’10 (4.04m x 3.00m)
A bright kitchen with space for a table and chairs. There is plumbing for washing machine and dishwasher. The kitchen benefits from an electric oven with gas hob. Further space allows for a fridge freezer. French doors open to the rear garden, expanding the living space during finer weather. A further door leads to the cloakroom.
CLOAKROOM
A recently renovated cloakroom consisting of a wash basin and water closet. Tiled finishes.
FIRST FLOOR LANDING
The first floor landing leads to the family bathroom, bedrooms two and three. Stairs rise to the first floor landing.
FAMILY BATHROOM 8’3 x 4’5 (2.51m x 1.35m)
A recently upgraded family bathroom consisting of a wash basin, water closet, chrome heated towel rail and double ended bath with rain shower shower over. A window with privacy glass opens to the rear of the home.
BEDROOM TWO 11’8 x 8’9 (3.56m x 2.67m)
Bedroom two benefits from having built in wardrobes. The room will allow a generous double bed and further bedroom furniture.
BEDROOM THREE 12’6 x 6’6 (3.81m x 1.98m)
Another generous room which can accommodate a double bed and further bedroom furniture. A window looks over the front of the home.
SECOND FLOOR LANDING
A door opens to the master bedroom and there is an airing cupboard.
MASTER BEDROOM 11’7 x 9’7 (3.53m x 2.92m)
The master bedroom allows space for a double bed and further bedroom furniture. It features a built in wardrobe as well as an en suite. There is a window that looks over the front of the property and the room is fitted with carpet. Loft access.
MASTER EN-SUITE 9’7 x 4’1 (2.92m x 1.24m)
The en-suite consists of a wash basin, water closet and shower cubicle. Tiled finishes. A window with privacy glass opens to the rear of the home.
EXTERNAL
REAR GARDEN
A south westerly enclosed rear garden which allows space for dining and entertaining in the warmer months. There is a side access gate as well as a bin store. The garden is mostly laid to artificial grass and there is a patio area.
PARKING
Placed at the rear of the home is a courtyard car park. Here the home has an allocated parking space.
VISITOR PARKING
The development has a number of parking spaces allocated for visitor parking. There is also the ability to park on street.
NOTE
The home is placed on a private residential estate and there is a service charge for the upkeep of the common areas.

























