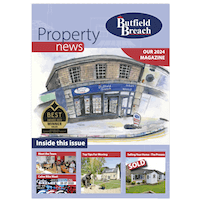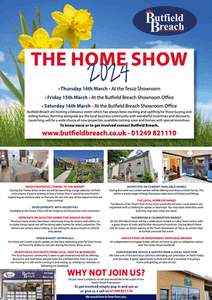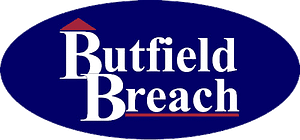WELL PRESENTED HOME. Placed in the desirable Steeple Chase development and part of the Redrow Heritage selection, is this immaculate four double bedroom detached home with a landscaped rear garden. The home has a pleasant out look from the front and has many upgrades throughout. Internally, the property has a welcoming entrance hall, cloakroom, living room, and an impressive open plan dining kitchen family room, with Bi-fold doors opening out to the rear garden. To the first floor, there are four double bedrooms, with three of them benefiting from having built in wardrobes as well as the principle bedroom being complemented by an en-suite. There is also a family bathroom. Externally, there is a landscaped rear garden with a generous Porcelain Tiled patio, front garden, garage fitted with power and light, and a driveway parking for two with an electric car charging point. There is gas central heating and double glazing.
Description
Barbeque Steakhouse & Bar
Rooms
ACCESS & AREAS CLOSE BY
Calne is surrounded by some of the most beautiful countryside that Wiltshire has to offer. To the north, the by-pass offers routes westerly to Chippenham, Bath, and the M4 westbound. To the north is Lyneham, Royal Wootton Basset, Swindon and the M4 eastbound to London. The centre of Calne has a Heritage Quarter that features a Norman Church, Merchant Green, quaint shops and the river Marden. Easterly along the A4 you will come to the Cherhill White Horse, Historic Avebury, Silbury Hill and then onto Marlborough.
LOCATION
The home is placed just to the north of the centre of Calne on the Steeple Chase residential development. The area is serviced well for shopping, having the new Tesco superstore within easy reach and multiple facilities in Calne centre a gentle walk away. The development has landscaped parks making it very pleasing to the eye.
THE HOME
Outlined in more detail as follows:
ENTRANCE HALL
Upon entering the home via a glazed door you come to a welcoming entrance hall, where balustrade stairs rise up to the first floor accommodation. Doors open to the cloakroom, living room, dining kitchen family room, and a storage cupboard. Space allows for display furniture. Finished with laminate flooring and spot lighting.
CLOAKROOM 1.93m x 1.12m (6’4 x 3’8)
Complementing the ground floor accommodation is a cloakroom, consisting of a wall hung wash basin and a water closet. A window with privacy glass opens out over the front of the home. Tiled finishings & spot lighting.
LIVING ROOM 4.95m x 3.51m (16’3 x 11’6)
With a large window looking out over the front of the home, is a spacious sized living room. Space allows for multiple sofas and display furniture. Spot lighting and carpeted flooring.
DINING KITCHEN FAMILY ROOM
Stretching across the back of the home is this impressive open plan dining kitchen family room, ideal for those who like to entertain and the modern day family. Bi-fold doors open out to the rear garden, expanding the living space during the warmer months. Spot lighting and tiled flooring. Outlined in more detail:
KITCHEN AREA
The kitchen has been fitted with a range of wall and base cabinets with integrated Smeg appliances, including a fridge freezer, mid-height oven, microwave, and a five ring gas hob with an extractor hood above. Beneath a window that enjoys views over the rear garden, is a sink and half with drainer. Double doors open to a utility cupboard where plumbing allows for a dishwasher and washing machine.
LIVING DINING AREA
This section of the room can accommodate a large dining room table, chairs, display furniture, and multiple sofas. A window also enjoys views out over the rear garden.
FIRST FLOOR LANDING
A balustrade landing where doors open to all four of the bedrooms and the family bathroom. A further door opens to an airing cupboard.
PRINCIPAL BEDROOM 3.56m x 3.30m (11’8 x 10’10)
The principal bedroom is of an excellent size and benefits from having built-in wardrobes. Space allows for a king size bed, bedside tables, and further bedroom furniture. A door opens to an en-suite and a large window looks out over the green space infront of the home. Fitted with carpet and spot lighting.
EN-SUITE 2.54m x 1.12m (8’4 x 3’8)
Complementing the principal bedroom is an en-suite, consisting of a shower cubicle, water closet and wall hung wash basin. A window with privacy glass opens out over the side of the home. Spot lighting, chrome heated towel rail and tiled finishings.
BEDROOM TWO 3.61m x 2.82m (11’10 x 9’3)
Benefitting from having a good sized storage cupboard, is bedroom two. Space allows for a double bed, bedside tables and further bedroom furniture. A window opens out over the front of the home. Carpeted flooring.
BEDROOM THREE 3.66m x 2.49m (12′ x 8’2)
Bedroom three allows for a double bed, bedside tables and further bedroom furniture. A door opens to a storage cupboard. A window opens out over the rear garden of the home. Carpeted flooring.
BEDROOM FOUR 3.86m x 2.77m (12’8 x 9’1 )
With a window opening out over the rear garden of the home is bedroom four. Space allows for a double bed, bedside tables and further bedroom furniture. Carpeted flooring.
FAMILY BATHROOM 2.54m x 1.91m (8’4 x 6’3)
A white suite bathroom, consisting of a panel enclosed bath with shower over, water closet and wall hung wash basin. Tiled finishes and chrome heated towel rail. A window with privacy glass opens out over the side of the home.
EXTERNAL
Outlined in more detail as follows:
FRONT GARDEN
The front garden is laid to lawn with hedging to the border and a flower bed beneath the living room window.
REAR GARDEN
The garden is of an excellent size and has been landscaped for the whole of the family to enjoy. Adjacent from the dining kitchen family room is a generous sized porcelain tiled patio, ideal for lounging and dining furniture during the warmer months. There is also a decked area with pergola over. The rest of the garden is laid to lawn with mature hedging and planting to the borders. There is also a storage shed and a gate which allows access to the front of the home.
GARAGE
Accessed via an up and over door from the front of the home, fitted with power and light.
PARKING
To the front of the home, there is parking for two and there is an electric car powerpoint.
N.B
The home is subject to an estate maintenance charge. Contact Butfield Breach for more details.



























