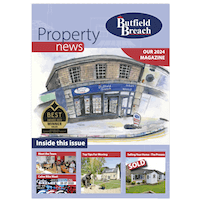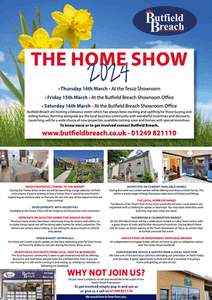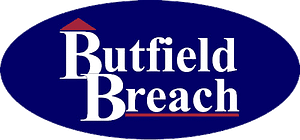MOTIVATED SELLERS! Placed in a quiet cul-de-sac, close to the centre of Calne, is this spacious four bedroom link detached home. The home is placed well for schools, amenities and the open countryside. Internally on the ground floor, the home has an entrance porch, living dining room, large reception room with French doors opening out to the rear garden, and an excellent sized kitchen breakfast. The ground floor accommodation offers flexible living, allowing potential buyers to utilise the rooms to suit their needs. On the first floor, there are four bedrooms with three of them being double and the fourth being able to accommodate a small double. There is also a modern, four piece family bathroom. Externally, there is a beautiful, private rear garden, integral garage, and parking. Gas central heating and double glazing.
Description
Barbeque Steakhouse & Bar
Rooms
ACCESS & AREAS CLOSE BY
Calne is surrounded by some of the most beautiful countryside that Wiltshire has to offer. To the north the by-pass offers routes westerly to Chippenham, Bath and the M4 westbound. To the the north is Lyneham, Royal Wootton Basset, Swindon and the M4 eastbound to London. The centre of Calne has a Heritage Quarter that features a Norman Church, Merchant Green, quaint shops and the river Marden. Easterly along the A4 you will come to the Cherhill White Horse, Historc Avebury, Silbury Hill and then onto Marlborough. The area is serviced well for for shopping having the new Tesco superstore and within walking distance are the multiple facilities of Calne centre.
LOCATION
The home is placed in a residential development not far from the centre of town allowing for a reasonably easy walk to facilities. Nearby are schools, recreational grounds and bus routes.
THE HOME
Outlined in more detail as follows:
ENTRANCE PORCH 1.65m x 1.30m (5’5 x 4’3)
Upon entering the home, you come to an entrance porch, where a glass paneled door opens to the living dining room. Double doors open to where there is storage space for outdoor wear. Space allows for display furniture. Tiled flooring.
LIVING DINING ROOM 8.48m x 4.62m max x 2.39m min (27’10 x 15’2 max x
Following on from the entrance porch, you come to a fantastic sized, living dining room, allowing a potential buyer to arrange the room to suit their needs. Fitted with carpet. Outlined in more detail as follows:
LIVING AREA
Placed at the front of the home, with a deep window ledge bay window, is what could be the living area of the room. This section of the room is at the widest point and space allows for multiple sofas and display furniture. Balustrade stairs rise to the first floor accommodation. A door opens to storage beneath the stairs.
DINING AREA
Following on from the living section is the narrowest section of the room, which can accommodate a dining room table, display furniture, or home office furniture. From here, double glass paneled doors open to a further reception room and a further glass paneled door opens to the kitchen breakfast.
KITCHEN BREAKFAST 4.55m x 4.45m (14’11 x 14’7)
Following on from the living dining room, you come to an excellent sized kitchen breakfast. The kitchen has been fitted with a wide selection of wall and base cabinets. Integrated to the kitchen is a gas hob and mid-height oven with grill above. Space and plumbing allow for a fridge freezer, dishwasher, washing machine and wine fridge. Inset to the work surfaces is a sink with drainer. French doors open out to the rear garden and a door opens to the garage. Tiled finishing’s.
RECEPTION ROOM
Following on from the living dining room, you come to a further spacious reception room, which enjoys being dual aspect. Due to the size of the room, the space could be utilized as the main living room, dining room, or playroom with the focal point of the room being a feature brick-built fireplace. French doors open out to the rear garden expanding the living space during the warmer months and a deep ledge bay window opens out over the side of the rear garden.
FIRST FLOOR LANDING
A balustrade landing, where doors open to all four of the bedroom and the family bathroom A further door also opens to an airing cupboard. Here is where the loft hatch is located.
BEDROOM ONE 4.27m x 2.74m (14′ x 9′)
With a deep ledged bay window overlooking the front of the home is bedroom one. This room benefits from having built-in wardrobes with storage cupboards above. This room can accommodate a double bed, bedside tables, and a range of further bedroom furniture.
BEDROOM TWO 4.34m x 2.62m (14’3 x 8’7)
Stretching across the front of the home, with two windows filling the room with natural light, is bedroom two. This room can accommodate a double bed and a range of further bedroom furniture. This room also benefits from having built-in wardrobes with storage cupboards above.
BEDROOM THREE 3.76m x 2.77m (12’4 x 9’1)
With a window opening out over the rear garden is bedroom three. This room can also accommodate a double bed, bedside tables, and further bedroom furniture.
BEDROOM FOUR 3.23m x 1.83m (10’7″ x 6’0″)
Bedroom four can accommodate a small double bed if required but makes a great sized single bedroom or home office, by having a window overlooking the rear garden.
FAMILY BATHROOM 2.72m x 1.83m (8’11 x 6′)
Complementing all four of the bedrooms, is a white suite, four piece family bathroom. The suite consists of a shower cubical, panel enclosed bath, a water closet, and a pedestal wash basin. A window with privacy glass opens out over the rear garden of the home. Fitted with storage. Tiled finishing’s.
EXTERNAL
Outlined in more detail as follows:
REAR GARDEN
The rear garden has been beautifully landscaped and enjoys being private. Adjacent from the reception room, there is a generous sized patio, ideal for lounging or dining furniture. The middle section of the garden is laid to lawn with a tree, plants, and hedging to the borders. The bottom section of the garden has a further area laid to patio, creating extra space for outdoor furniture and there is an area laid to gravel where there is a shed for storage. A path leads down the side of the reception room to where French doors open into the kitchen breakfast.
INTEGRAL GARAGE 5.11m x 2.18m (16’9 x 7’2)
Accessed via an up-and-over door from the front of the home of via the kitchen breakfast is a garage. The garage has power and light.
PARKING
to the front of the home, is a block paved driveway, allowing parking.






















