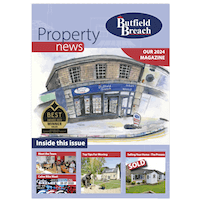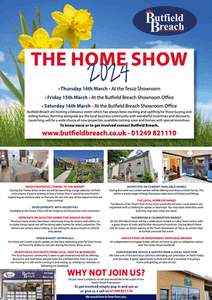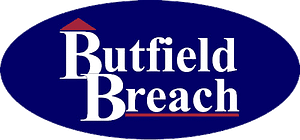NO CHAIN! Vacant Possession. This quaint period cottage is placed In the heart of Calne, close to countryside walks and the amenities of the town. The home would be a great buy-to-let, bolt-hole, or first-time buy. The home is located down a private street surrounded by other period homes. Internally on the ground floor is the open-plan living accommodation with a fitted kitchen. On the first floor, there is a bathroom and a double bedroom. Grade II listed and gas central heating.
Description
Barbeque Steakhouse & Bar
Rooms
ACCESS & AREAS CLOSE BY
To the east down the A4 you will pass Cherhill White Horse, Historic Avebury, onto Marlborough and the M4 eastbound. To the west is Chippenham, Roman Bath and the M4 westbound. To the north is Royal Wootton Bassett, Swindon and the M4 eastbound. There is a regular bus service between Chippenham and Swindon rail stations (approximately every 20 minutes during the day) that travels through Calne, Calne Tesco Superstore, Lyneham and Royal Wootton Bassett.
LOCATION
The area surrounding the home has been recently classed as a Heritage Quarter as it is steeped in History. Close to the home is the large Merchants Green surrounded by impressive period homes. There are quaint shops on Church Street, a Norman Church and a walkway that takes you to St Marys Courtyard which has a Bistro. Placed centrally the area offers cafes, bistros, restaurants and good shopping. A walk down from the home takes you to Castlefields Park and the River Marden. The park leads onto county walks.
THE HOME
Outlined in more detail as follows:
OPEN PLAN LIVING ACCOMIDATION 5.00m x 4.27m max (16’5 x 14′ max )
Upon entering the home, you come to the open-plan, living accommodation. The room has been arranged allowing natural areas for cooking and lounging. The kitchen has been fitted with wall and base cabinets, with an integrated electric oven and hob. Space allows for a fridge freezer. Further space allows for a sofa and display furniture. A sash window opens out over the rear of the home. Balustrade stairs rise up to the first-floor accommodation. Laminate flooring.
FIRST FLOOR LANDING
From here, doors open to the bedroom and to the bathroom.
BEDROOM 4.17m x 2.72m (13’8 x 8’11)
With a sash window opening out over the rear of the home, filling the room with natural light is the bedroom. Space allows for a double bed, bedside tables, and further bedroom furniture. Carpet flooring.
BATHROOM 2.01m x 2.18m (6’7 x 7’2)
The white suite bathroom consists of a panel-enclosed bath with a shower over, water closet, and a pedestal wash basin. A sash window opens out over the front of the home.





















