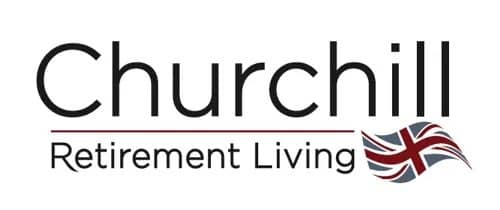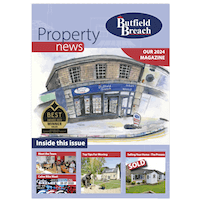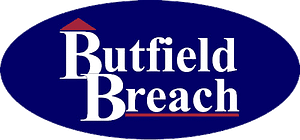A detached home that is placed on a corner plot, in a cul de sac next to an ancient woodland, south and westerly gardens and enjoys around 2,350 sq ft (218 sq m) of accommodation. There is a bespoke built outside office studio and a double garage. The property boasts a magnificent fitted family dining kitchen with a substantial island unit and space for a large dining table. The ground floor also has very generous living room with log burner. This level is completed by a formal hall, guest cloakroom and a utility. The whole top floor gives you a magnificent master suite. There is a large double bedroom complemented by a four piece en-suite. The first floor bedrooms are all double in size and are complemented by two shower rooms. Extended in recent times the home is both gas centrally heated and double glazed. The property is well positioned for access to a number of primary schools and top performing secondary schools.
- OVER 2,300 SQ FT
- FIVE BEDROOMS
- LARGE EN-SUITE
- TWO SHOWER ROOMS
- LIVING DINING KITCHEN
- LARGE LIVING ROOM
- BESPOKE STUDIO OFFICE
- DOUBLE GARAGE
- GENEROUS GARDENS
- CLOSE TO WOODLAND
Description
Barbeque Steakhouse & Bar
Rooms
LOCATION
The home is placed to the western side of Chippenham with a local primary school, supermarkets and a good selection of superstores close by. Chippenham is renowned for having some of the best secondary schools in the country. The centre of Chippenham has cafes, bistros, restaurants and a wide selection of shopping. Historically it was very important during the times of Alfred the Great.
On the edges is some of the most beautiful countryside Wiltshire has to offer. Great for country walks and recreation. The large supermarkets of Sainsbury, Marks & Spencer, Lidle, Aldi and Morrisons are all a short car trip away. The area is well served by main brand DIY and other large stores.
ACCESS & AREAS CLOSE BY
From Chippenham the A4 take you west to Historic Roman Bath and Bristol. Just to the south is Lacock with Abbey and of Harry Potter fame. East takes you to Calne, Cherhill White Horse, Royal Wootton Bassett, Historic Avebury and Marlborough. To the north is the M4 with routes east to London and west to Bristol. Chippenham has a rail station that gives access to Swindon, Reading and London to the east. To the west Bristol with connecting routes to wales and the north..
SITUATION
The home is placed at the end of a cul de sac of detached homes. Vincients Wood and Nature Reserve is literally adjacent. It offers an idyllic situation in a modern setting. An outline of the home in a little more detail is as follows;
GROUND FLOOR
You enter into a formal hall that gives you access to the two large living spaces. The living room has a dual aspect and the focal point of a fire place. There is an exceptional family dining kitchen. Organised with ‘The Chef’, family interaction and entertaining in mind. There is a substantial island unit, quality fitted cabinets and still space for a large dining table, chairs, dresser and further furniture. Bi-fold doors open out to the garden and expand living in fine weather. The ground floor is completed by a fitted utility and a guest cloakroom.
FIRST FLOOR
The middle floor gives you four double bedrooms that are complemented by two shower rooms. There is the feature of a painted staircase leading to the master bedroom floor and the landing offers study or display space.
MASTER BEDROOM FLOOR
The master bedroom has built in wardrobes and space for a super king size bed. There is a large four piece en-suite with space for further furniture.
GARDENS
The front garden has a large flat lawn that is bounded in the main by laurel hedging. There are two access points with stepping stones and pathway to the front door. The rear garden gives you a lawn for recreation and is fence enclosed. There are patios for relaxing and entertaining. A covered path gives access from the front. There is a storage shed plus a hidden covered retreat. The office studio is perfect for home working or as a future Den.
ACCOMMODATION NOTES
As a guide and outline only. Floor plan in process. In brief as follows;
ENTRANCE HALL
LIVING ROOM 6.99m x 5.56m (22’11 x 18’3)
FAMILY DINING KITCHEN 6.10m x 6.10m approx- room not square (20′ x 20′ a
UTILITY 3.35m x 2.36m- room not square (11′ x 7’9- room no
GUEST CLOAKROOM
FIRST FLOOR LANDING
BEDROOM TWO 2.95m x 2.95m (9’8 x 9’8)
BEDROOM THREE 3.53m x 2.39m (11’7 x 7’10)
BEDROOM FOUR 2.62m x 2.39m (8’7 x 7’10)
BEDROOM FIVE 3.23m x 2.95m (10’7 x 9’8)
TWO SEPARATE SHOWER ROOMS
MASTER FLOOR LANDING
MASTER BEDROOM 4.34m x 3.58m (14’3 x 11’9)
MASTER EN-SUITE 4.34m x 3.30m (14’3 x 10’10)
DOUBLE GARAGE 5.33m x 5.31m (17’6 x 17’5)
STUDIO OFFICE 4.60m x 3.51m (15’1 x 11’6)
DRIVE PARKING
The drive can accommodate multiple vehicle parking.






























