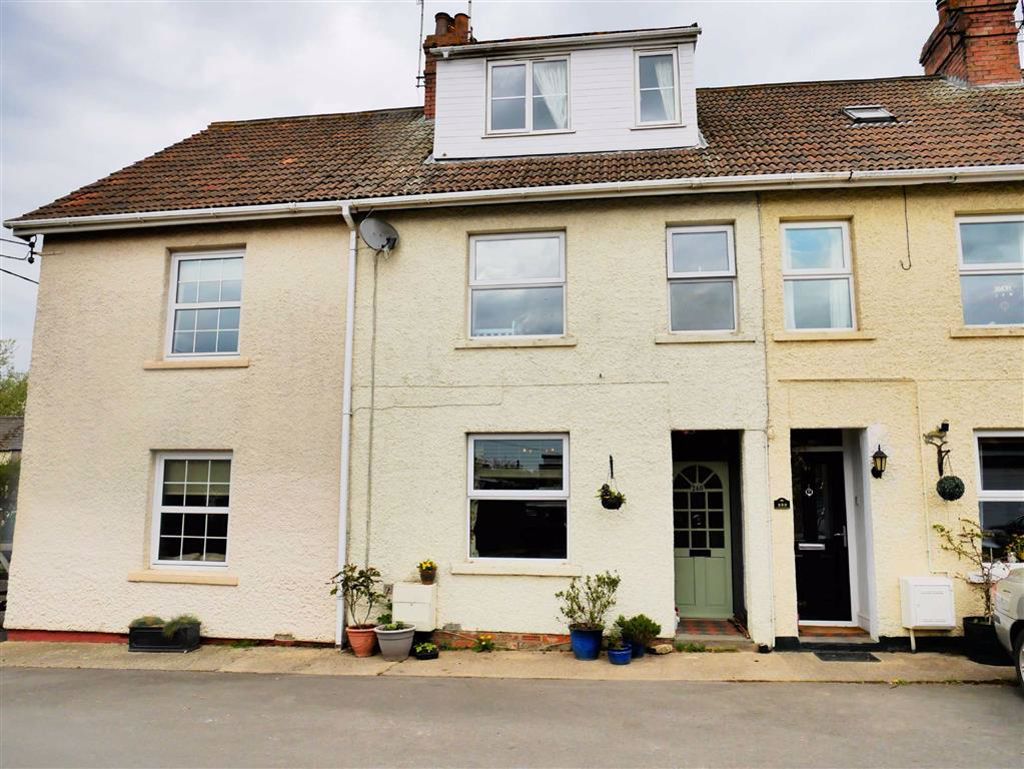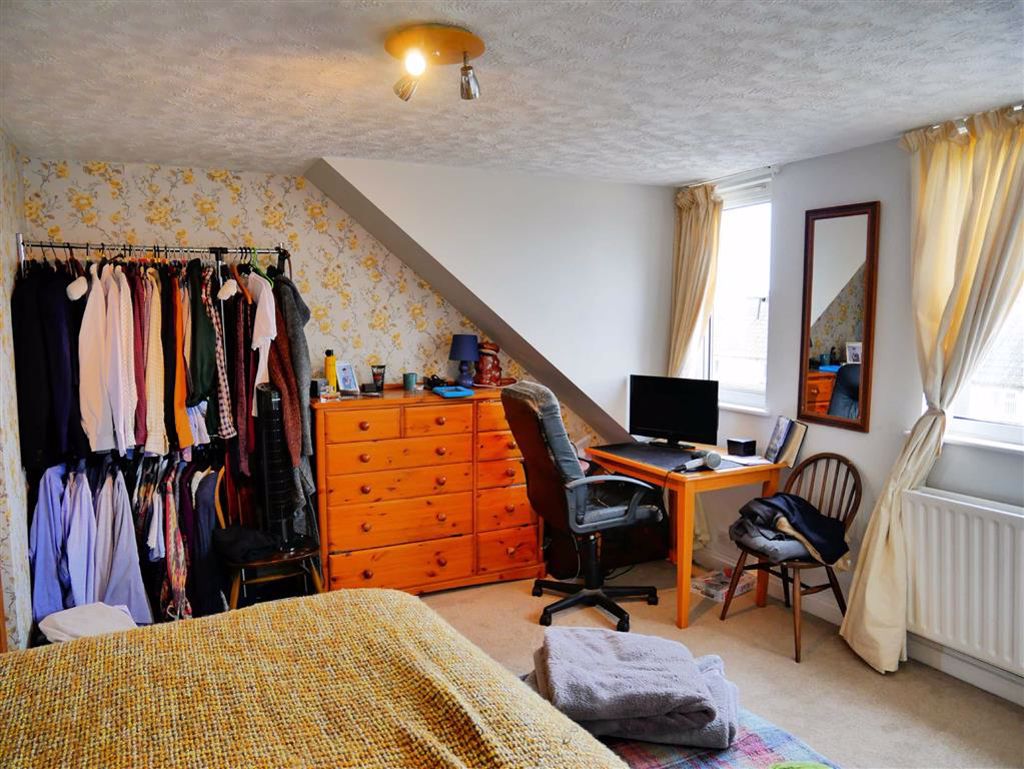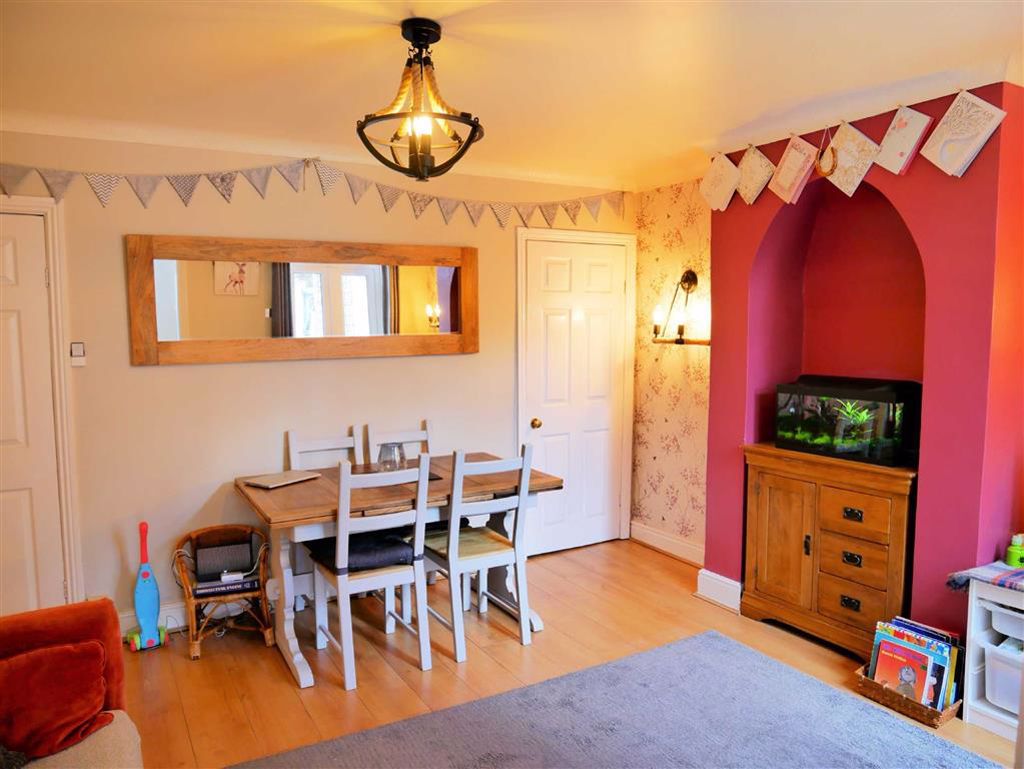FANTASTIC PERIOD HOME! A three bedroom home with the bonus of a study/dressing room, located close to the centre of Calne and placed in a quiet cul-de-sac. The ground floor offers a lounge with an open fire and stone surround, living dining family room and a galley kitchen. The first floor offers two generous bedrooms complemented by a family bathroom. On the second floor is s spacious master bedroom and a extra room which could be utilised as a study or dressing room. Externally the home offers a great sized garden with a patio area adjoining the home. The rest the garden has been planted with a range of shrubs and a blossom trees. Parking to the front of the home. Double glazed and gas central heating.
Key Features:
- PERIOD HOME
- THREE BEDROOM PLUS A STUDY
- PARKING
- OPEN FIRE IN LOUNGE
- GREAT SIZED GARDEN
Description
Barbeque Steakhouse & Bar
Rooms
LOCATION
The home is placed just to the north of the centre of Calne. The area is serviced well for for shopping having the new Tesco superstore within easy reach and multiple facilities in Calne centre a gentle walk away.
The bus route is around every 20 minuets, connecting Calne west to Chippenham and north to Swindon is close by (both with rail stations).
ACCESS & AREAS CLOSE BY
Calne is surrounded by some of the most beautiful countryside that Wiltshire has to offer. To the north the by-pass offers routes westerly to Chippenham, Bath and the M4 westbound. To the the north is Lyneham, Royal Wootton Basset, Swindon and the M4 eastbound to London. The centre of Calne has a Heritage Quarter that features a Norman Church, Merchant Green, quaint shops and the river Marden. Easterly along the A4 you will come to the Cherhill White Horse, Historc Avebury, Silbury Hill and then onto Marlborough.
THE HOME
Outlined as follows:
ENTRANCE HALL
Entry to the home is via a glass panelled door which leads into the entrance hall. Doors lead to the lounge, living dining family room and stairs rise to the first floor accommodation.
LOUNGE 11′ x 10′ (3.35m x 3.05m)
With a window looking out over the front of the home, the lounge can accommodate a generous sofa, arm chair and further display furniture. The lounge has a wonderful feature of a working fire place.
LIVING DINING FAMILY ROOM 14’1 x 11’6 (4.29m x 3.51m)
A fantastic sized room which can easily accommodate a generous dining room table, lounge furniture and further display furniture. French doors open out to the rear garden and a further door leads through to the kitchen. There is a store cupboard to one corner.
KITCHEN 14’3 x 7’6 (4.34m x 2.29m)
The kitchen is fitted with a range of matching wall and base units with worktops over. Space and plumbing allows for a fridge freezer, washing mashing, dish washer and a free standing cooker. There is a breakfast bar and a door leads out to the rear garden.
FIRST FLOOR LANDNG
Doors give access to two bedrooms and the family bathroom. Stairs rise to the first floor accommodation.
BEDROOM TWO 11’10 x 11′ (3.61m x 3.35m)
Positioned at the back of the home with views over the rear garden. Bedroom two can accommodate a double bed, bedside tables and further storage furniture. There is a store cupboard to one corner.
BEDROOM THREE 8’4 x 8′ (2.54m x 2.44m)
A generous single bedroom positioned at the front of the home.
FAMILY BATHROOM 7’7 x 5’4 (2.31m x 1.63m)
A matching white suite consisting of a panel enclose bath with shower over, pedestal wash basin and a water closet. Heated towel rail, tiled finishing and a window to the front of the home.
SECOND FLOOR LANDING
A window looks out over the rear of the home. Doors give access to the master bedroom and the study/dressing room.
MASTER BEDROOM 14’3 x 13’10 (4.34m x 4.22m)
A fantastic sized master bedroom with roof top views over Calne. This room can accommodate a king side bed, bedside tables and further bedroom furniture.
DRESSING ROOM OR STUDY 5’10 x 6’3 (1.78m x 1.91m)
This room would make a great study, dressing room or hobby room. A window looks out over the rear of the home.
EXTERNAL
Outlined as follows:
REAR GARDEN
A fantastic sized rear garden. Adjacent from the kitchen and the living dining kitchen is an area which has been laid to patio, making a great space for lounging and dining during the warmer months. The rest of the garden has a shingled path which leads to the bottom of the garden which has been laid to lawn. The garden has been planted with a range of plants and mature shrubs.
PARKING
Parking at the front of the home.


























