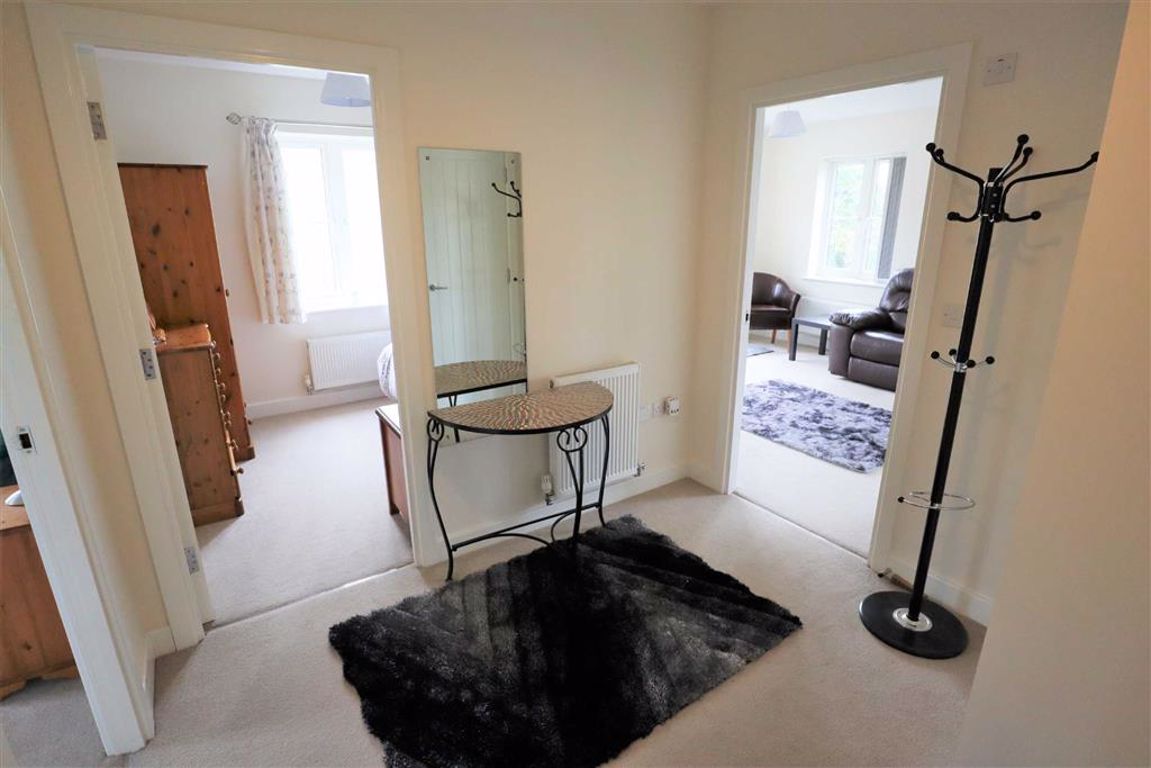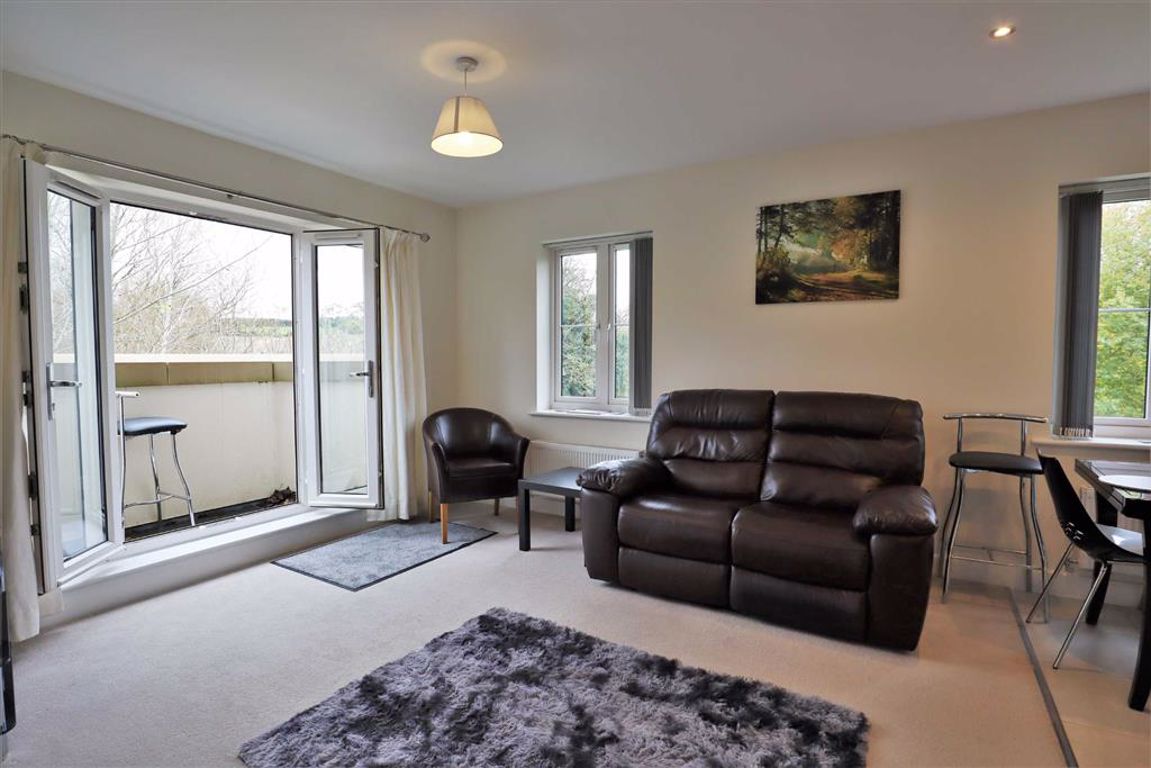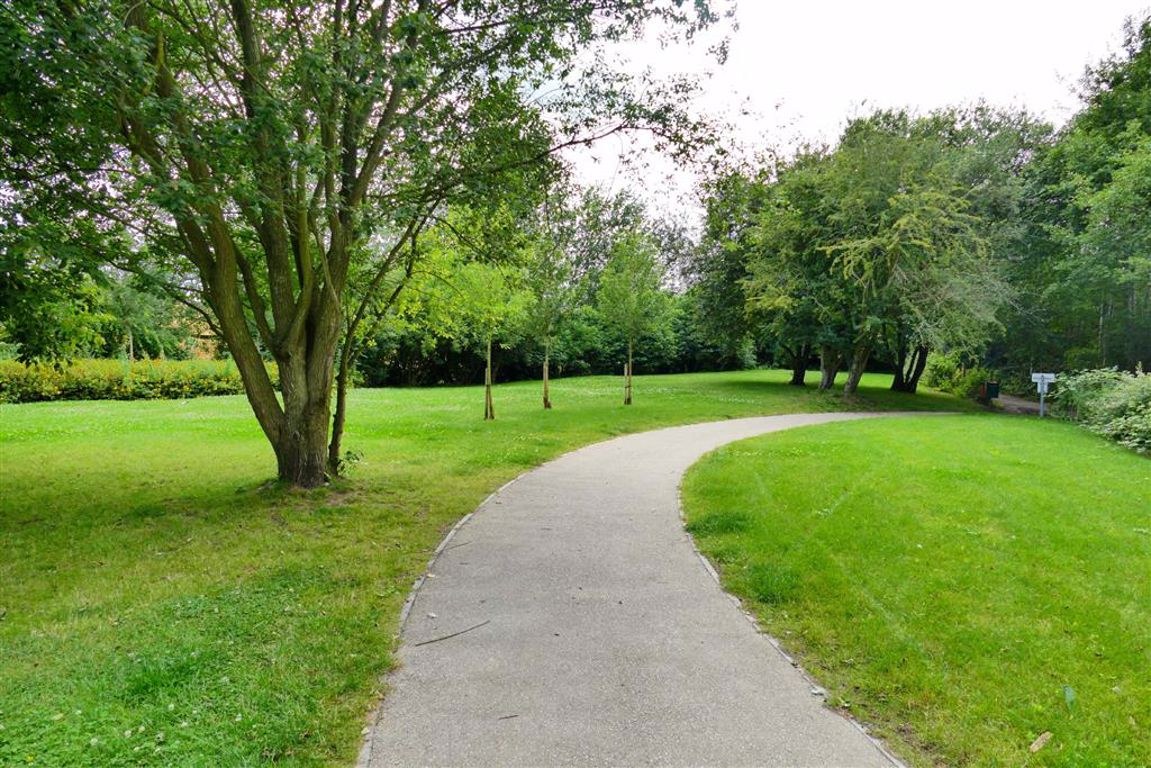NO CHAIN! Located on the south side of Calne, is this well presented first floor, two bedroom apartment located on the doorstep to country side walks. With the advantage of an allocated parking space and landscaped communal gardens. This home is one of only four apartments in the building. The home offers open plan living and benefits from a private balcony, fitted kitchen and ample living and dining space. There are two double bedrooms with the master having an en-suite and there is a further family bathroom. There is gas central heating, double glazing, visitor parking and good communal storage. Built in recent years, an Ideal investment or for those who want a lock up and leave. The property is finished to a high specification throughout and is also being sold fully furnished.
Description
Barbeque Steakhouse & Bar
Rooms
ACCESS AND AREAS CLOSE BY
Calne is surrounded by some of the most beautiful countryside that Wiltshire has to offer. There are routes westerly to Derry Hill, Bowood, Chippenham, Bath and the M4 westbound. To the the north is Lyneham, Royal Wootton Basset, Swindon and the M4 eastbound to London. Easterly along the A4 you will come to the Cherhill White Horse, Historic Avebury, Silbury Hill and then onto Marlborough.
LOCATION
Across from the home is Castlefields Park which then leads onto idyllic country walks. The centre of Calne is a gentle walk away offering a multitude of facilities on the door step. The Heritage Quarter of Calne is close by. This area features the iconic Merchant Green, Norman Church, River Marden and the pretty shops of Church Street.
THE APARTMENT BLOCK
Outlined as followed:
COMMUNAL FOYER
There is a spacious carpeted entrance foyer. A staircase leads up to the first floor apartments.
FIRST FLOOR APARTMENT
Detailed outlined of the apartment as follows:
ENTRANCE HALL 8’8 x 8’5 (2.64m x 2.57m)
A spacious hall with doors that lead to both bedrooms, bathroom and to the main living space. There are areas for display furniture. There is a cupboard to allow for coats, shoes and storage. There is an entry phone system.
LIVING ACCOMMODATION 11’11 x 21′ (3.63m x 6.40m)
A large open plan room comprising of two natural sections for living and dining. This room is triple aspect which fills the room with an abundance of natural light. These windows offer lovely views over the landscaped communal gardens and country side beyond.
KITCHEN/DINER 11’11 x 8’3 (3.63m x 2.51m)
There is a selection of fitted wall and floor cabinets with work surfaces. There is a generous amount of worktop space perfect for those who like to cook. Integrated to the kitchen is an electric oven, electric hob a stainless steel chimney hood over, stainless steel sink and a half with drainer and washing machine. Space allows for a fridge freezer. To one corner there is a wall mounted unit which houses the boiler. A window looks out over the rear communal garden. Tile floor and tile splash back finishes. There is room to fit a table and chairs.
LIVING SPACE 11’11 x 13′ (3.63m x 3.96m)
A duel aspect, with French doors opening to a balcony looking over countryside there is room for multiple sofa and display furniture.
MASTER BEDROOM 13’3 x 11’5 (4.04m x 3.48m)
A great sized master bedroom which allows for a king size bed, bedside table and further storage furniture. Windows look out to the side and the rear of the home. A door leads to en-suite.
EN-SUITE 7’1 x 4’7 (2.16m x 1.40m)
The en-suite consists of a double shower cubicle, pedestal wash basin, and water closet. With tiled finishings, chrome heated towel rail and a window to the rear.
BEDROOM TWO 8’5 x 8’9 (2.57m x 2.67m)
Bedroom two can accommodate a small double bed and further bedroom furniture. This would also make a great study. A window looks out over countryside.
BATHROOM 6’6 x 7’2 (1.98m x 2.18m)
A matching white suite consisting of a pedestal wash basin, panel enclosed bath and a water closet. Chrome heated towel rail. Tile finishes, tile floor and an extractor fan.
PARKING
To the front of the home is an allocated parking space. There are also areas for visitors parking to the rear.
COMMUNAL AREAS
This apartment block comes with a communal garden and beautiful countryside views. The garden has been carefully landscaped to offer a flat lawn, shaped flower beds with mature planting and shrubs. There is also a patio area for outside seating. The whole garden has a very nice and peaceful feel. A nearby pathway leads to the Calne cycle path and countryside walks.
COMMUNAL STORES/SHEDS
The apartments have the use of two secure communal storage areas. One is ideal for storing bicycles and the other is designated for bin storage.
CYCLING & WALKING
To the bottom of the development there is a nice easy cycle or walk along the disused railway path from Calne to Chippenham. It follows National Cycle route 403 and includes lovely riverside runs along the River Avon and the River Marden. The route is almost entirely traffic free so is an ideal option for a family cycle ride or easy walk.




















