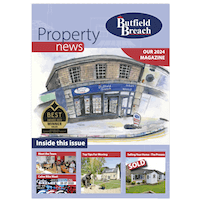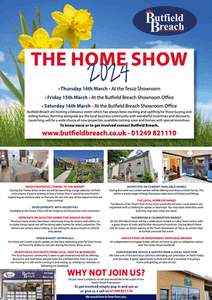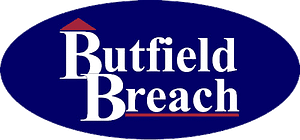NO CHAIN! Placed in the Heritage quarter of Calne is a recently renovated, Grade II listed first-floor apartment. The apartment is full of charming features, including high ceilings, exposed beams, and cast iron feature fires. The home offers an impressive amount of space throughout. Internally the home has an entrance hall, and three bedrooms with the master being able to accommodate a super king-size bed, a modern family bathroom, and a large living room that opens through to a dining kitchen. The apartment is full of natural light and has gas central heating.
Key Features:
- CHARMING FEATURES
- EXTREMELY SPACIOUS
- RENOVATED THROUGHOUT
- LARGE DINING KITCHEN
- HERITAGE QUARTER
- FIRST FLOOR APARTMENT
- LONG LEASE
- CLOSE TO AMENITIES
- NO CHAIN
- GAS CENTRLE HEATING
Description
Barbeque Steakhouse & Bar
Rooms
ACCESS & AREAS CLOSE BY
The home is placed just to the south of Calne centre. Close by are country walks and it is a gentle stroll to the multiple facilities of the town. To the east, down the A4, you will pass Cherhill White Horse, Historic Avebury, and then onto Marlborough. To the west is Chippenham, Bath and the M4 westbound. To the north is Royal Wootton Bassett and the M4 eastbound.
LOCATION
The area surrounding the home has been recently classed as a Heritage Quarter as it is steeped in History. There is the Norman Church and the large Merchants Green surrounded by impressive period homes in which the apartment is nestled in. There are quaint shops on Church Street and a walkway takes you to St Marys Courtyard which has a Bistro. As you walk down Church Street you will come to Calne centre, passing the river Marden and enjoying a host of facilities. Calne is famous for Wiltshire Ham and the Discovery of Oxygen.
COMMUNNAL ENTRANCE
Entry to the building is via the communal hall which has tiled flooring and a beautiful curved balustrade staircase that gives access to the four apartments. There is a private entrance door for each of the apartments.
THE APARTMENT
Outlined in more detail as follows:
ENTRANCE HALL
Upon entering the home, you come to an entrance hall, where doors open to all three of the bedrooms, the family bathroom, and the living room. Further double doors open to a closet, allowing storage of outdoor attire. Fitted with carpet.
LIVING ROOM 5.21m x 4.93m (17’1 x 16’2)
An impressively sized room, with a beautiful feature of a cast iron fireplace. Sash windows look out over towards The Green. The living room can accommodate multiple sofas and display furniture. Steps lead down to the dining kitchen. Fitted with carpet.
DINING KITCHEN 7.85m x 3.28m (25’9 x 10’9)
With a large window looking out over the rear of the apartment, filling the room with natural light is the dining kitchen. The kitchen has been fitted with a range of wall and base cabinets. Space and plumbing allow for a washing machine, dishwasher, tumble dryer, and fridge freezer. Integrated into the kitchen is an electric oven with an electric hob over and an extractor hood. To one end of the kitchen are full-height storage cupboards. A further door opens to an airing cupboard. Space allows for a generous dining room table and chairs. Laminate flooring and tiled finishings.
MASTER EBDROOM 5.49m x 3.99m (18 x 13’1)
A magnificent sized master bedroom, with multiple sash windows looking out over the front of the home. The room can accommodate a super king-size bed, bedside tables, and further bedroom furniture. The room also has a cast iron feature fireplace. Fitted with carpet.
BEDROOM TWO 3.96m x 2.84m (13′ x 9’4)
Also with sash windows looking out over the front of the home is bedroom two. This bedroom can accommodate a double bed and further bedroom furniture. Fitted with carpet.
BEDROOM THREE 2.59m x 2.16m (8’6 x 7’1)
An excellent sized third bedroom, which can accommodate a single bed and further bedroom furniture. This room would also make a great home office. Window looks out over the rear of the home. Fitted with carpet.
FAMILY BATHROOM 5.41m x 1.55m (17’9 x 5’1)
A very spacious, modern family bathroom which consists of a P-shaped bath with shower over, water closet, and a pedestal wash basin. The bathroom is fully tiled with vinyl flooring. Space allows for storage and display furniture. Velux-style windows.
N.B
Please contact Butfield Breach for more infomation on the lease.

























