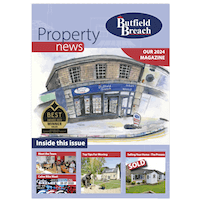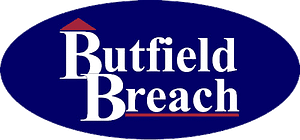NO CHAIN & VACANT POSSESION! Placed in a cul-de-sac location on the doorstep of country walks and amenities of the town centre, this one-bedroom ground floor maisonette would make an ideal first buy or investment. The home offers a generous living-dining room, modern fitted kitchen, shower room, and double bedroom. The home has a private entrance door and forms part of a development that is located in the ‘Heritage Quarter’ of Calne. There are lawned communal gardens and parking for one. Electric heating and double glazing.
Description
Barbeque Steakhouse & Bar
Rooms
LOCATION
The home is located on the popular South side of Calne, just moments from Castle Park and the cycle path to Chippenham making it ideal for those who enjoy country walks. A short walk takes you to the centre of the town which offers numerous facilities and the River Marden. Calne is renowned for the discovery of Oxygen and is the birthplace of Wiltshire Ham. This county town has a Norman Church, wonderful Merchants Green, and is surrounded by some of the most attractive countryside Wiltshire has to offer.
LIVING / DINING ROOM 6.07m x 3.33m (max) (19’11 x 10’11 (max))
A spacious room that will allow for multiple sofas and living room furniture. Further space allows for a dining table and chairs. Doors open to the inner hall, and the bedroom. Windows view out the front of the home.
KITCHEN 2.18m x 2.13m (7’2 x 7’0)
The kitchen includes matching white gloss wall and base units with an inset sink. Beneath the units, there is space with plumbing to allow for a washing machine. Further space allows for a fridge freezer. Black gloss worktops and tiled splashback. A window views out the side of the home.
INNER HALL
Doors open to an airing cupboard, the bathroom, and the kitchen.
SHOWER ROOM 1.96m x 1.68m (6’5 x 5’6)
The bathroom consists of a corner shower cubicle, water closet, and pedestal wash basin. Tiled finishings.
BEDROOM 2.95m x 2.59m (9’8 x 8’6)
The bedroom allows space for a double bed and further bedroom furniture. A window views out the front of the home.
PARKING SPACE
Parking is available for the residents of the development.
EXTERNAL
There are lawned communal gardens that wrap around the property and can be enjoyed by residents only. There is also bin storage.



















